The Dante Fascell Conference Center
The Dante Fascell Conference Center is a state-of-the-art conference and classroom facility. The Center opened in September 1992. In March of 1993, it was named the Dante and Jeanne-Marie Fascell Conference Center, in honor of the Congressman and his wife for their many years of dedicated service to the South Dade area and Florida.
The facility is comprised of an 11,400 square-foot, two-story building, with five various sized rooms, restrooms, a catering kitchen, and a satellite communication system. All five rooms have teleconferencing capability. Convenient parking is available. An on-site audiovisual and multimedia production department, located on the second floor, provides multiple services, including event videotaping and editing, video production and teleconferencing among many other services.
Conference Rooms
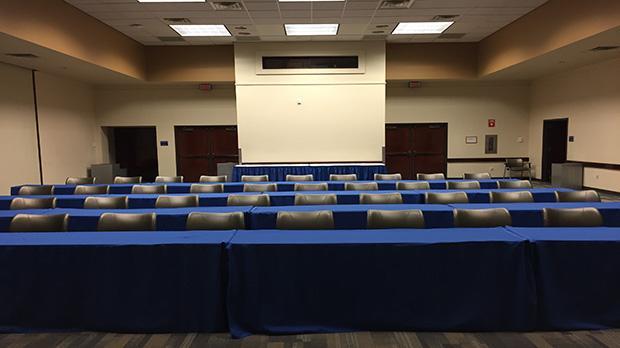
Room K413
Dimensions
41'x52'8"x16'
Capacity
98 max.
Features
This room is equipped with a podium, four (4) TV monitors, a video projector and a surround sound system.
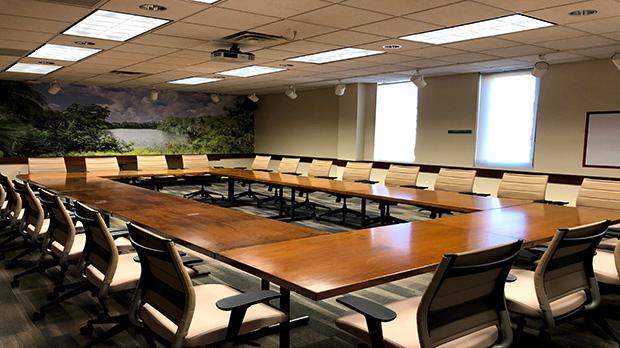
Room K422
Dimensions
24'8x37'4"x9'
Capacity
26 max.
Features
This room is equipped with a whiteboard, overhead projector, Sony Digital Analog Projector, VCR, and two TV monitors.
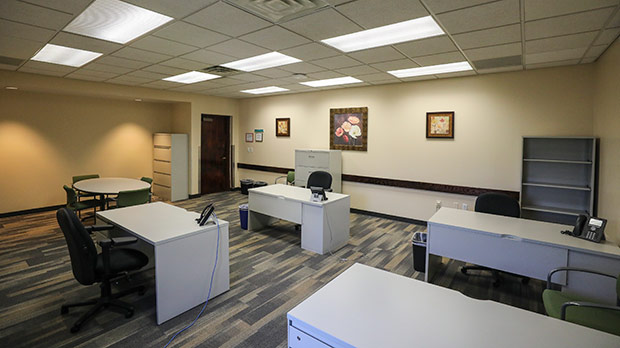
Room K423
Dimensions
19'6"x29'x9'
Capacity
20 max.
Features
This room is equipped with a whiteboard, VCR, TV monitor, and phone.
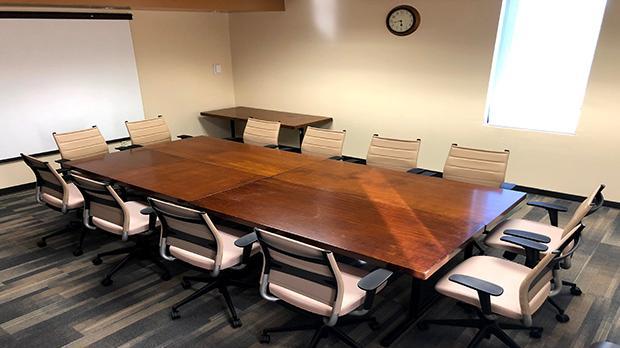
Room K424
Dimensions
19'6"x18'1"x9'
Capacity
12 max.
Features
This room is equipped with a whiteboard, overhead projector, VCR, TV monitor, and phone.
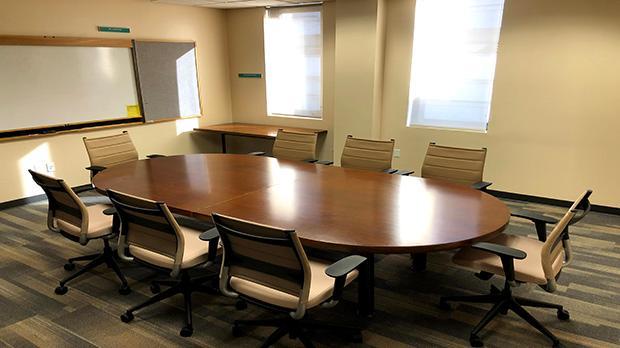
Room K425
Dimensions
19'6"x18'1"x9'
Capacity
8 max.
Features
This room is equipped with a whiteboard, overhead projector, VCR, TV monitor, and phone.
Staff
| Name | Position | Phone | |
|---|---|---|---|
| Raquel Ortiz |
Events and Contracts Manager |
305-237-2039 | rortiz1@mdc.edu |
